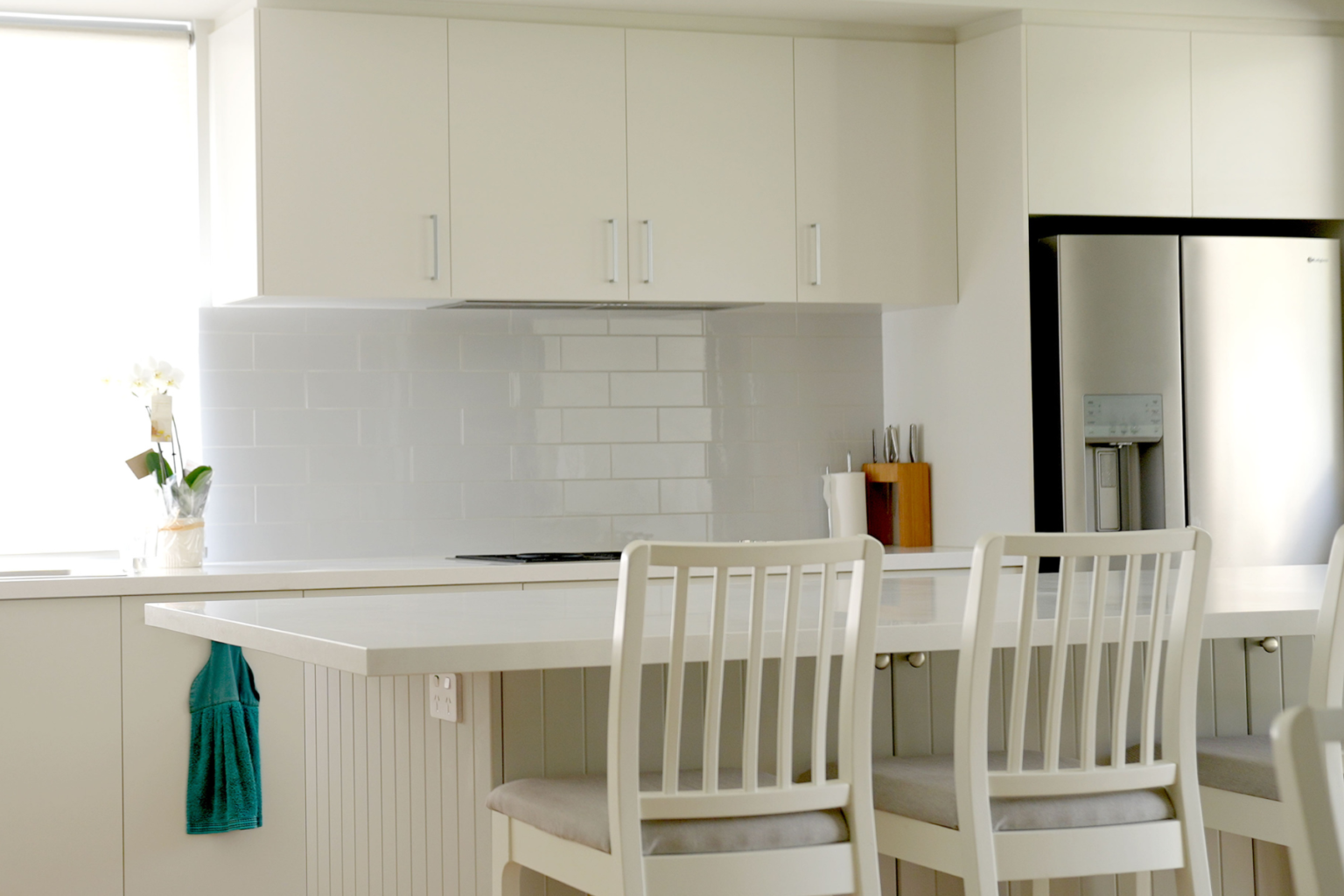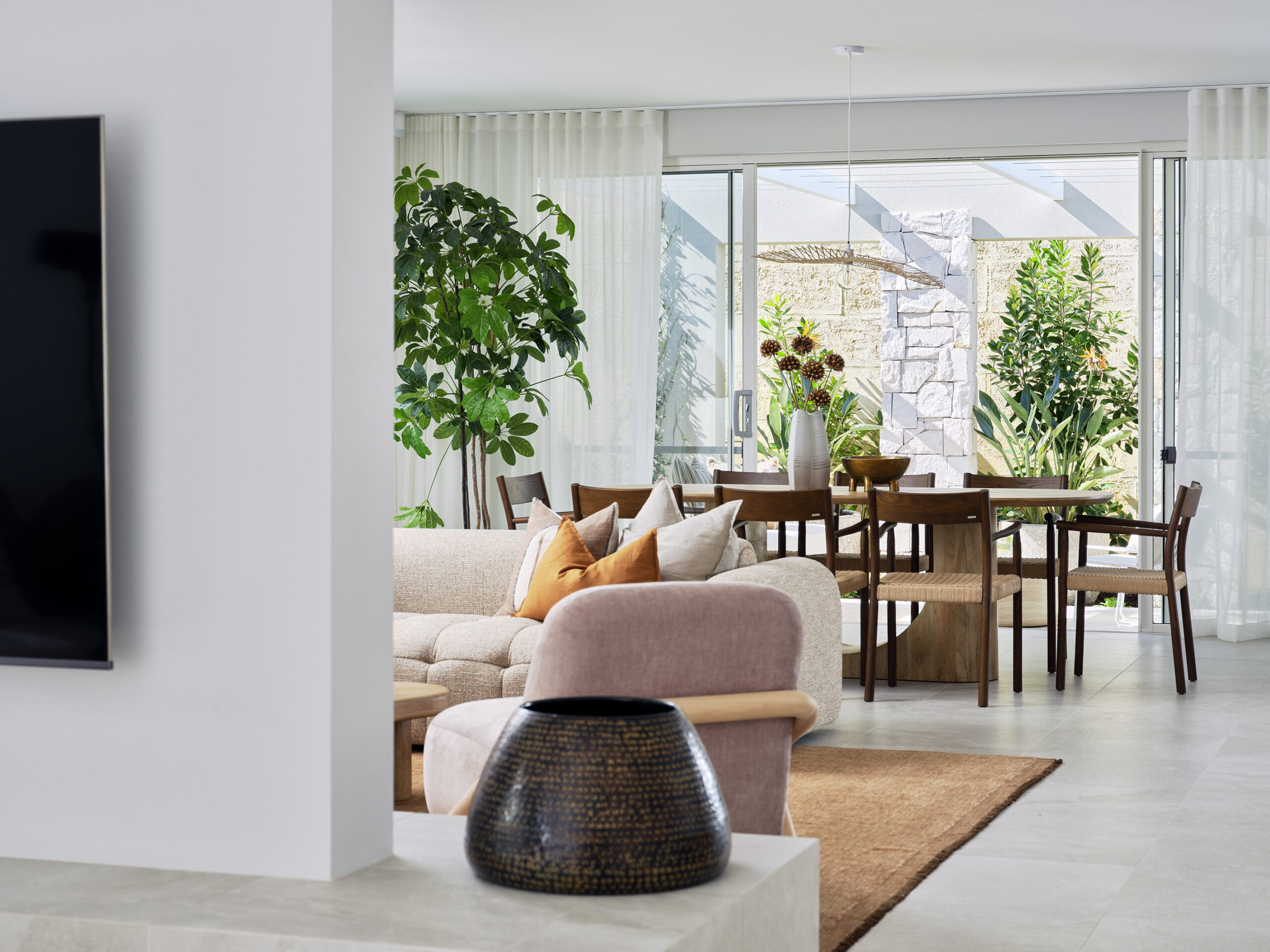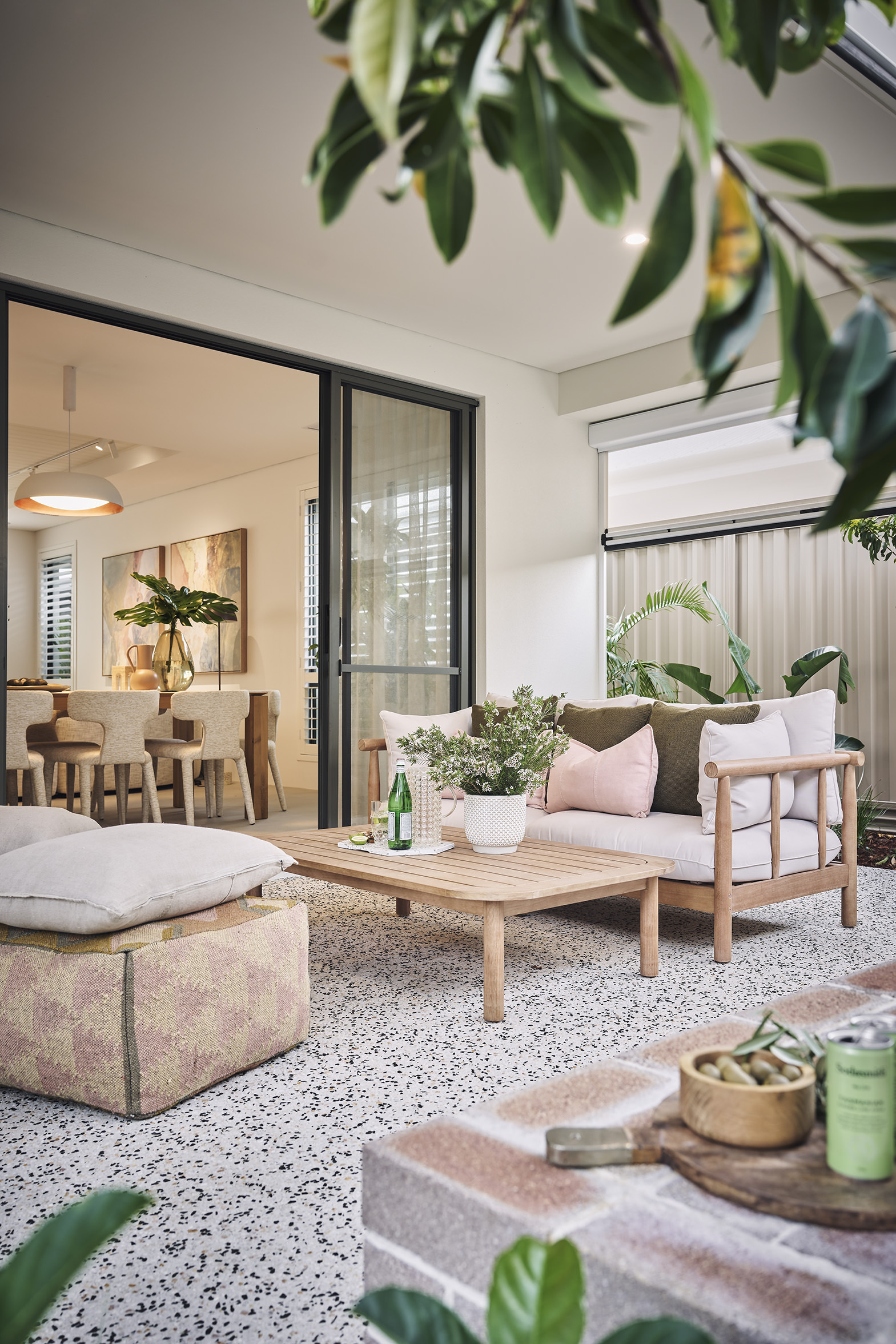STYLE FILE: Peter and Bev's Coastal Dream
When Peter and Bev decided to build their forever home, they knew it was a big decision with a lot to figure out – from choosing the perfect location to balancing price, size, and design. That’s when they visited Home Collective. With everything they needed under one roof, the entire building process became a lot simpler. Our expert Interior Designers worked closely with them to create a plan that truly fit their lifestyle, ensuring their home would meet their needs now, and well into the future.
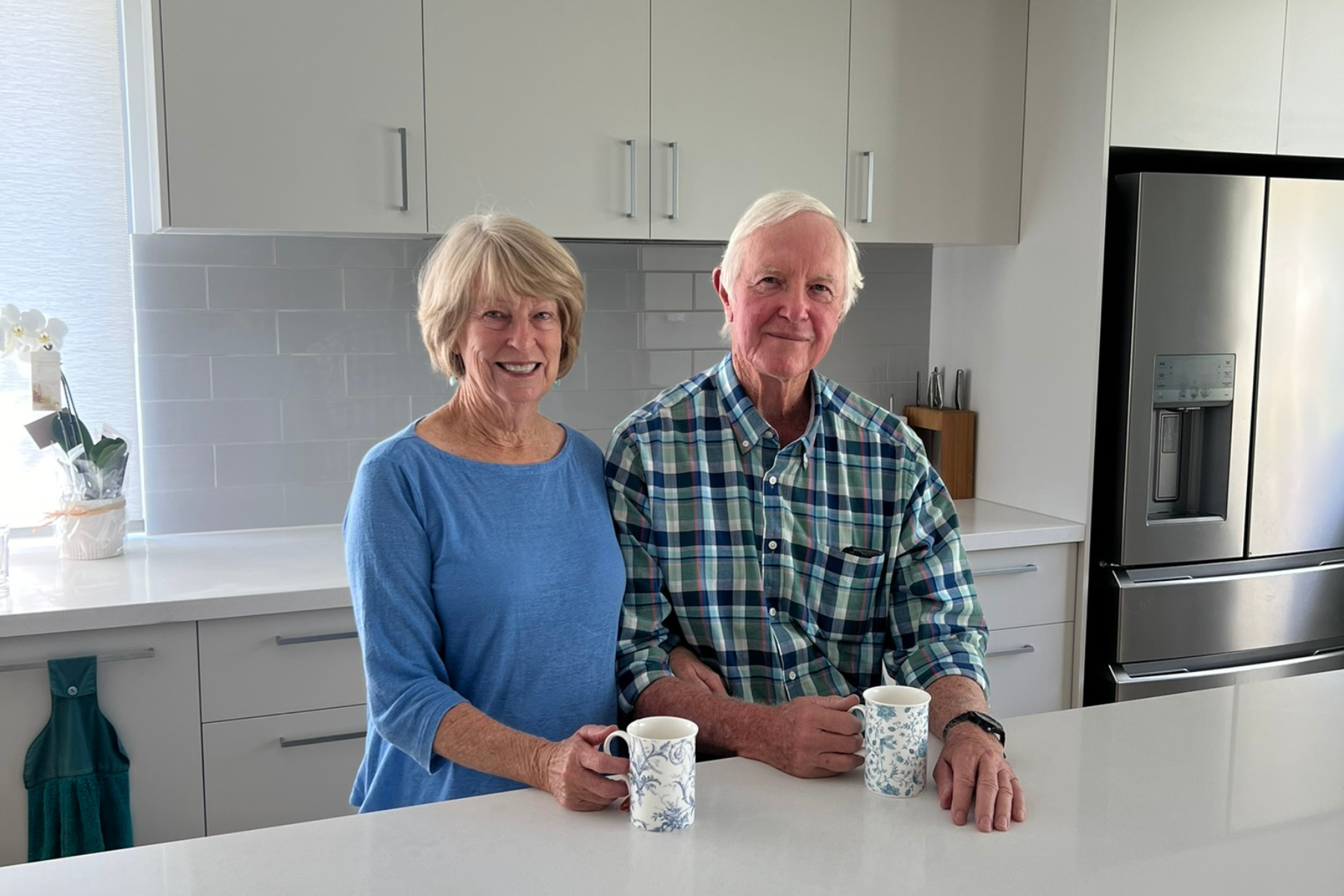
The Selection Process
The selection process at Home Collective is designed to be simple and stress-free. For Peter and Bev, it couldn’t have been easier. In just a couple of sessions, their consultant Desiree guided them through the showroom, where they picked out everything they needed—from wall colours and cabinets to shower heads and garage doors—all in one place.
Bev appreciated how smooth it was, saying, “we really enjoyed the ease of the selections process; everything was done within 2 or 3 sessions,” and they didn’t have to “go off to various plumbing shops and carpet shops”, because everything was conveniently under one roof.
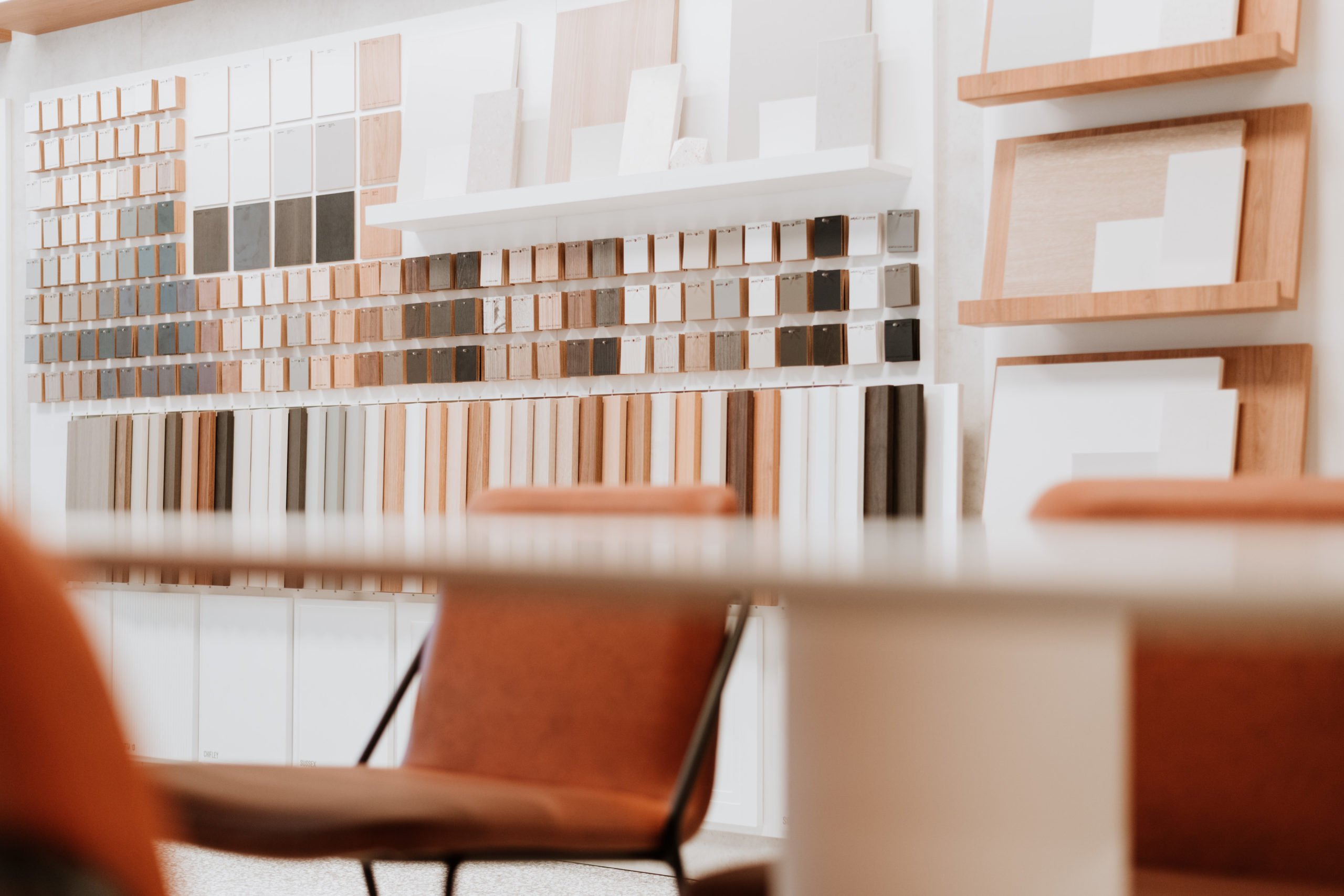
Inspired by coastal living
The inspiration for their new home stemmed from their desire to combine their lives after living in separate houses. Peter explained, “we wanted to build a single-level, 3-bed, 2-bath, with a north-facing covered alfresco.”
They envisioned a coastal, light, bright and cool home that reflected their proximity to the beach. Bev added that they also designed the home with the future in mind, ensuring it would be comfortable and accessible for years to come, with everything on one level and virtually no stairs. “It really will take us through the next phase of our lives,” she said.
Favourite spaces in their new home
Peter and Bev’s favourite space in their new home is the open plan living area, that seamlessly flows outside to the alfresco. Peter particularly enjoys the north facing covered outdoor area. “During summer we have basically been living out there,” he said. Bev also appreciates the space, saying that it’s perfect for hosting large gatherings. She added, “it’s totally shaded in summer and we know in winter we’ll be able to get winter sun.”
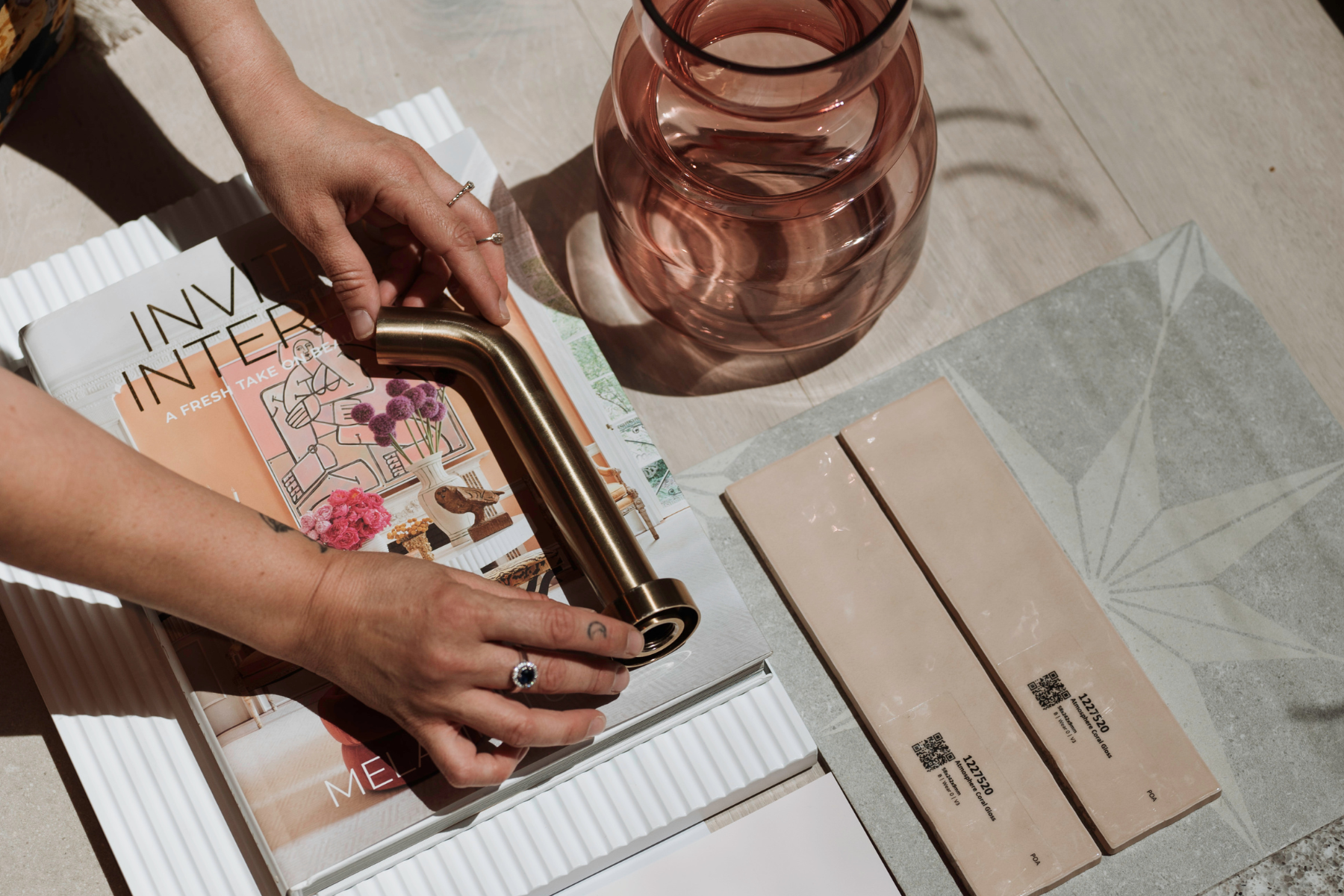
Standout design feature
The standout design feature for the couple is the cross-breeze ventilation. Bev explained, “The best design feature [is] having two sets of windows in each bedroom. One set has louvres, and the air comes through beautifully.” This design choice not only enhances airflow but also contributes to the home’s beachy feel, perfectly complementing its coastal setting.
Satisfied with their choices
After six months in their new home, Peter and Bev are happy with how their home has turned out. Bev shared, “We often say to each other, we’re happy with the plan, it’s great.” They feel that everything is working perfectly and couldn’t be more pleased with their choices.
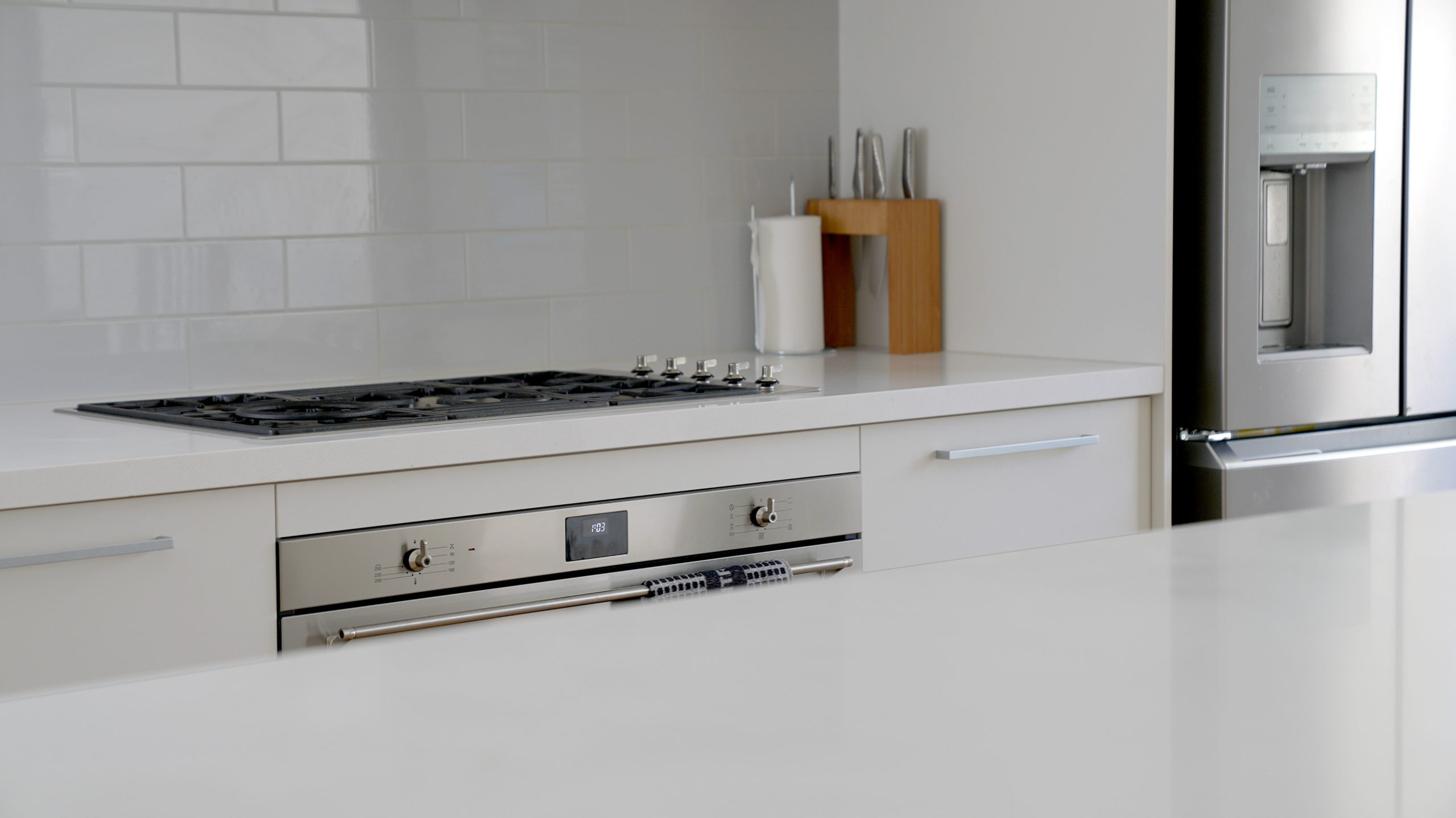
Peter and Bev’s vision for their forever home came together seamlessly. Their dream of a coastal, single-level retreat with a bright, airy feel was bought to life through a blend of thoughtful design and personalised touches. From the effortless integration of their favourite spaces to the standout cross-breeze ventilation feature, their home now perfectly suits their needs and lifestyle.
